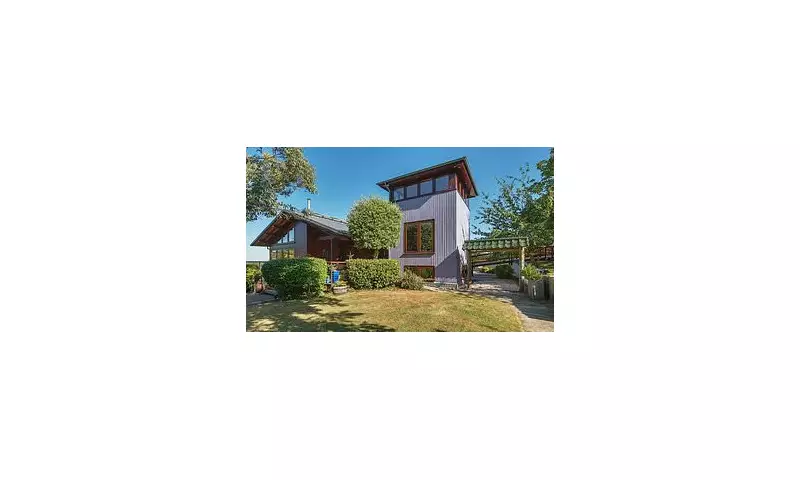
A remarkable property that became one of Grand Designs' most controversial projects has entered the market for £2.95 million following the death of its eccentric millionaire owner, Michael Thrasher.
The Japanese-inspired countryside retreat near Bransgore, Hampshire, gained notoriety during its Channel Four feature when planning officials compared its distinctive three-storey tower to watchtowers in Nazi prisoner-of-war camps.
From Planning Battles to Architectural Marvel
Entrepreneurs Lizzie Vann, founder of Organix baby food, and her then-husband Michael Thrasher faced significant opposition from council planners who deemed their initial design too adventurous for the rural setting. The couple's vision for a Haiku house - minimal timber structures with steeply pitched roofs popular in 16th century Japan - required substantial modifications after one planning committee member notoriously labelled it 'Stalag nine'.
What eventually emerged was a 2,000 sq ft timber creation divided into three distinct sections: an open-plan living space, a bedroom wing connected by a glass walkway, and the controversial three-storey tower housing offices and utilities.
A Television Legacy
Grand Designs host Kevin McCloud initially expressed scepticism about the unconventional design, particularly concerned about the lilac and pale green colour scheme and the separate structural elements. "The risk was that this would not be one coherent house," he warned during the episode.
Despite the criticism, Ms Vann defended the tower as "totally impractical" but "very romantic", noting the property's seclusion within 50 acres of land meant few people would actually see it. "You would have to be in a plane," she remarked in 2004.
Mr McCloud ultimately praised the completed project, celebrating the tower's 360-degree views, 'sexy' interior and modern gadgets including a wall-mounted television concealed behind a painting. He declared the finished design "more successful than I thought possible".
Legacy and Market Presence
Following the television appearance, the couple continued enhancing the two-bedroom property, adding a vineyard, a two-bedroom annexe called The Cabin, multiple garages and Japanese-inspired gardens. Mr Thrasher, who passed away on March 22 aged 78, even installed a climate-controlled wine room behind one garage to store bottles produced from his own grapes.
The property, known as Hillside Farm, is now marketed as a "rare example of architectural sensitivity" and "timeless design" by estate agents. The Rightmove listing emphasises its "profound connection to the land" and status as "a truly unique New Forest retreat".
Mr Thrasher, who split his time between Hampshire and Florida's Gulf Coast where he owned another property, is survived by his American wife Natalie, three daughters Elli, Jodi and Abbi, and four step-daughters. An obituary described him as "a man of great character, known for his generosity, sharp wit, and entrepreneurial spirit".
Proceeds from the sale will benefit Mr Thrasher's three grown-up daughters, marking the next chapter for one of Grand Designs' most memorable and controversial properties.




