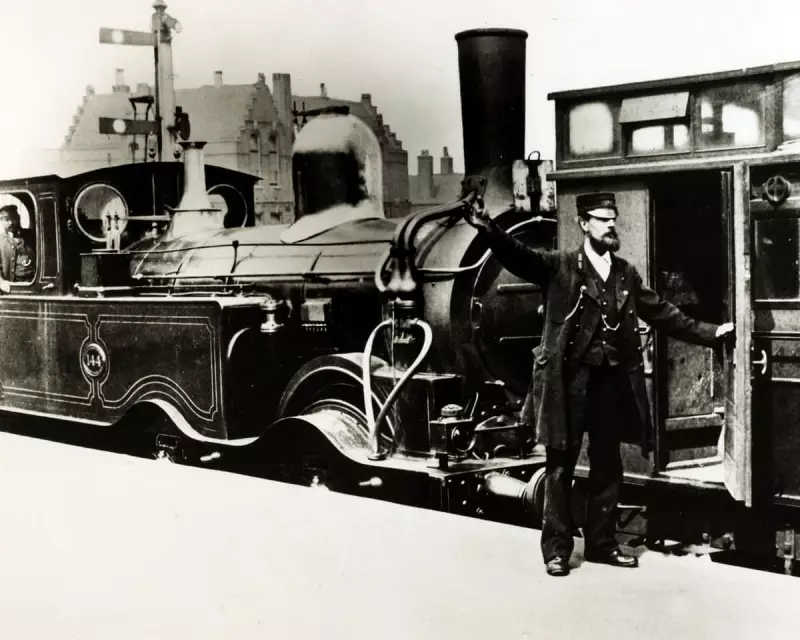
A treasure trove of forgotten architectural plans, revealing a monumental London railway terminal that never came to be, has been unearthed and made public for the first time. The stunning drawings, created by the visionary engineering duo Sir William Percival and Sir William Parsons, depict 'Grand Central' – a rival to Euston and King's Cross that was planned for a central London site but lost to history.
The collection, now digitised and published online by Historic England, includes intricate cross-sections, detailed elevations, and ambitious floor plans for the vast terminus. The designs showcase a cathedral-like structure intended to be a powerful symbol of Britain's railway age, complete with a colossal arched roof and an ornate, palatial facade that would have dominated its surroundings.
A Vision of Victorian Grandeur
The proposed station was a masterpiece of ambition. The plans show a central concourse designed to handle a huge volume of passengers and steam trains, with vaulted ceilings and grand waiting rooms. The level of detail extends to the platforms, signalling systems, and even the decorative ironwork, painting a vivid picture of what might have been.
Why Was It Never Built?
Historians believe the project was ultimately a victim of its own scale and the immense cost of acquiring the necessary land in the heart of London. Fierce competition from existing railway companies and complex parliamentary battles over routing rights are also cited as key reasons the project was shelved indefinitely, consigning Grand Central to a fascinating 'what if' in London's urban history.
Dr. Emily Brindle, a senior historian at Historic England, stated, "These plans are more than just beautiful drawings; they are a window into an alternative future for London. They show the confidence and sheer audacity of Victorian engineering. Uncovering them allows us to study the architectural choices and engineering solutions that were being proposed at the very peak of railway mania."
The public can now explore this piece of lost history for themselves, with the entire collection of plans and drawings available to view online via the Historic England archive.





