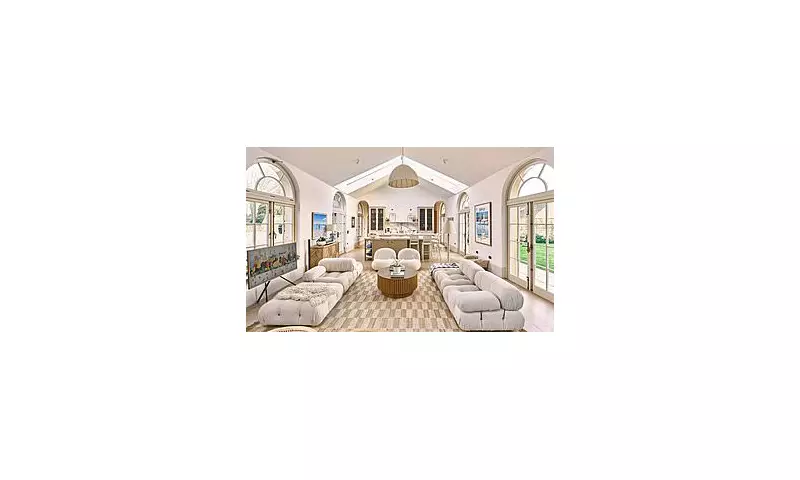
Nestled in the heart of the picturesque Cotswolds, an extraordinary transformation has taken place that perfectly marries historical character with modern sophistication. Interior designer Laura Butler-Madden has worked her magic on an 18th-century farmhouse, creating a stunning family home that respects its heritage while embracing contemporary living.
Preserving History While Creating Modern Comfort
The farmhouse conversion showcases Butler-Madden's exceptional talent for balancing preservation with innovation. Original features including exposed beams, stone walls, and traditional fireplaces have been carefully maintained, creating a warm, authentic foundation for the modern interior design elements.
A Masterclass in Country Living
Throughout the property, Butler-Madden has employed a sophisticated colour palette of muted tones and natural materials that complement the building's historic character. The open-plan living spaces flow seamlessly from one area to another, creating an ideal environment for both family living and entertaining guests.
Key Design Features That Define the Space
- Original stone flooring restored to its former glory
- Custom-built joinery that enhances storage without compromising style
- Strategic lighting that highlights architectural features
- Luxurious yet practical fabrics chosen for family living
- Artisanal touches that add personality and warmth
The Heart of the Home: Kitchen and Living Spaces
The kitchen serves as the central hub of the home, featuring a magnificent AGA cooker set within an original inglenook fireplace. Butler-Madden has created a space that feels both timeless and thoroughly modern, with bespoke cabinetry and high-end appliances discreetly integrated into the design.
Bedrooms and Bathrooms: Serene Sanctuaries
Upstairs, the bedrooms continue the theme of understated elegance, with en-suite bathrooms that combine luxury with practicality. Freestanding baths, walk-in showers, and natural stone surfaces create spa-like environments that provide the perfect retreat from busy family life.
Seamless Indoor-Outdoor Connection
Large windows and carefully positioned doors create a fluid connection between the interior spaces and the beautiful Cotswolds landscape beyond. The garden has been designed to complement the architecture, with traditional planting schemes and outdoor seating areas that extend the living space during warmer months.
This remarkable farmhouse conversion stands as testament to Butler-Madden's philosophy that historic properties can be adapted for contemporary living without sacrificing their soul or character. The result is a home that feels both grounded in its history and perfectly suited to modern family life.





